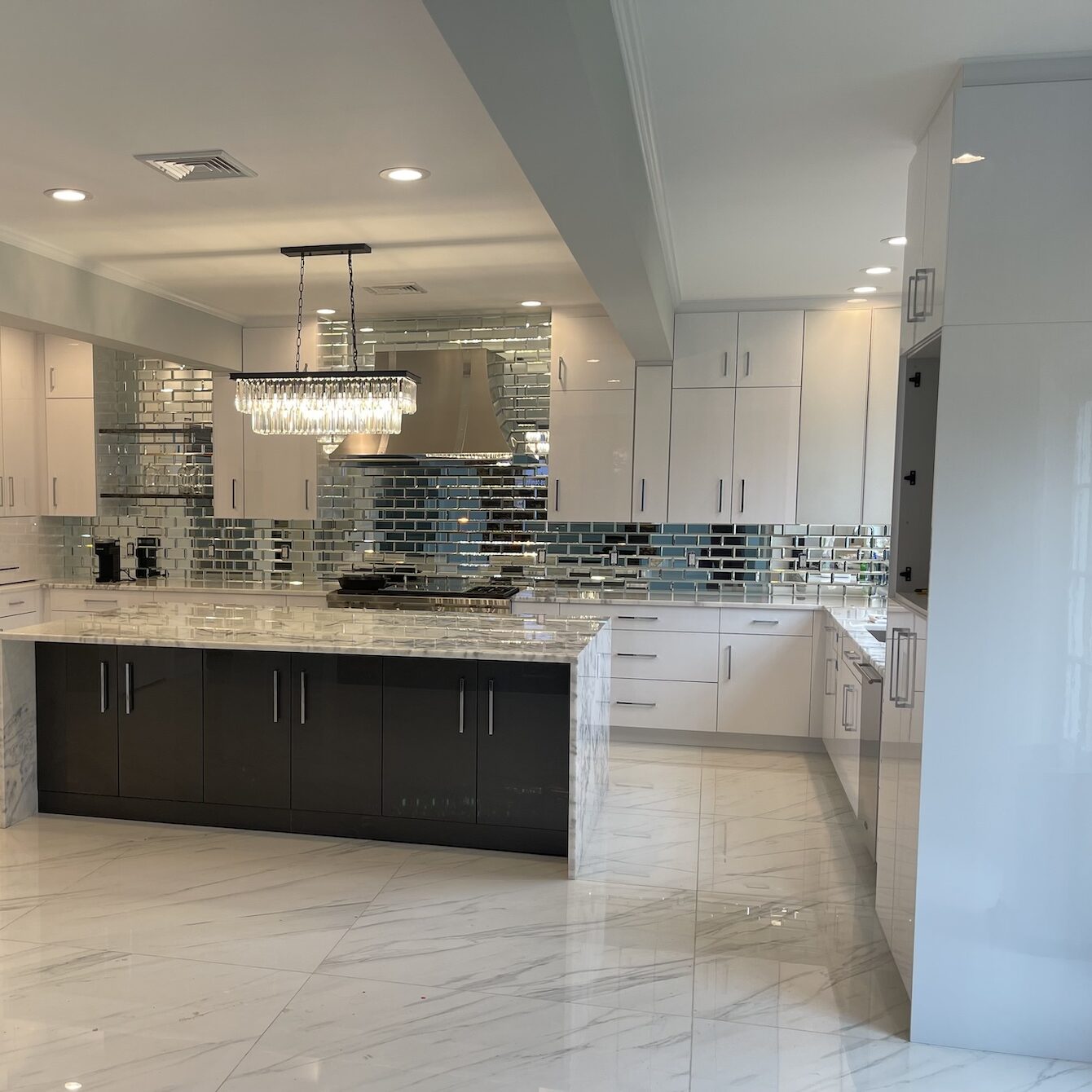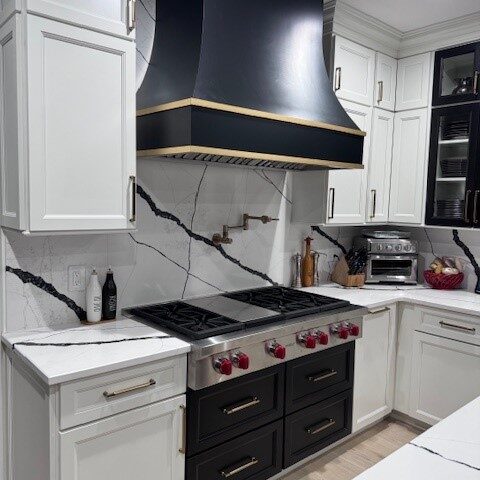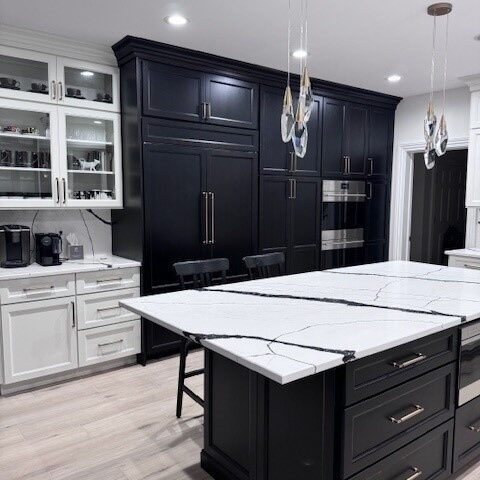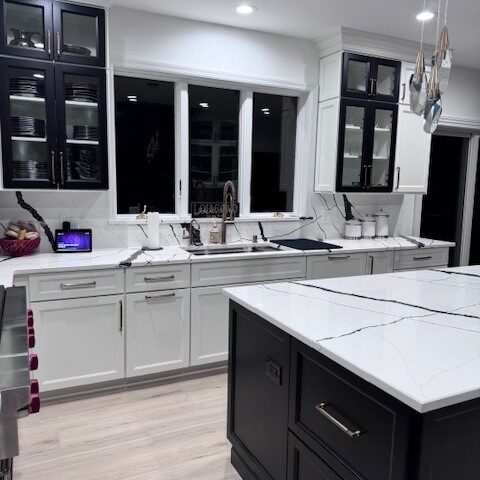
For years, our team has been working with clients like you to bring their kitchen design or bathroom design to life. We are the local experts in design and can walk you through the process and ensure that you get exactly what you envision for your renovation or new build. Whether you are an individual client, contractor or builder, we can help bring your kitchen and bath design to a new level and design your space from the ground up to meet your needs and wants.





Process
With over two decades of experience in the design niche, our team has a tried and tested process to assist with our design consultations. We are not only looking to know what you are looking for in terms of the room, but we also want to understand your needs, wants and likes so that we can fully design the space to fit you.
Consultancy
When you work with us, we like to take the time to get to know you. Our consultant meeting allows us to meet you, get an idea of what you are looking for in terms of your design aspirations and get a feel for what you love and dislike. We will ask many questions, so it is always better to be prepared to chat and have some inspiration ready to discuss.
Review
Before our team starts the design work, we will review your choices and confirm a few details. This review step will include a review of the materials that you are looking to include, the colors you are opting for, and, of course, confirming a budget.
Measure
Next, one of the most important aspects of any design work and that is measuring everything. We want to get the exact dimensions and then can build out your space from there. The reason for this is straightforward. If we are designing your space, we need to know the specifics to make things flow and, most importantly, fit.
Floor Plan
Our team knows that designers are not the ones building out the space, so we spend the time creating detailed floor plans that are easy for any builder to understand. With schematics and precise floor plans, your contractors will be able to ensure everything goes where it is supposed to, making installation and finishing that much easier.
Appliances
After our floor plan, we will get into some more specifics, including the exact measurement of your appliances. These days, no two appliances are exact, and although there are some general measurements in the industry, you need to be specific when dealing with cabinetry or countertops. Whether we are keeping or sourcing new appliances, the measurements matter!
3D Rendering
Finally, our team will produce a finished and polished 3D rendering of your space. This way, you can look at it and feel like you are there. We use one of the most advanced design tools on the market, 2020, and have certified experts able to produce your exact space in a 3D world.
2020 Software
2020 is one of the leading design software companies trusted by the design space leaders, including Westchester Kitchen and Bath. This software allows us to customize the exact look you are going to build, including lighting, operable cabinets and even the ability to see the space during the day or night. This software is truly revolutionary, and our team of certified designers are masters of it.
Whether you are interested in kitchen or bath design, the time is now to call Westchester Kitchen and Bath and experience a premium design consultation that will create your dream space right before your eyes.





